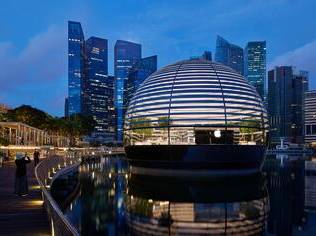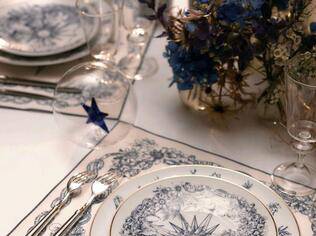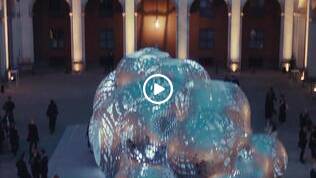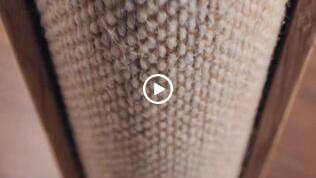Zen 禅
Understated beauty, and elegance of simplicity.
Shizen 自然
Naturalness – by purpose and design.
Seijaku 静寂
Tranquility
Seemingly contrasting yet in reality, complementing each other effortlessly, these three principles of Japanese design and way of life are embodied in The Woodleigh Residences.
Japan's leading real estate developer, Kajima Development, and Asia's leading media organisation, Singapore Press Holdings, are building their most ambitious mixed development to date, bringing together Japanese craftsmanship and Singaporean retail expertise to make The Woodleigh Residences one of the most sought after addresses in the city-state.
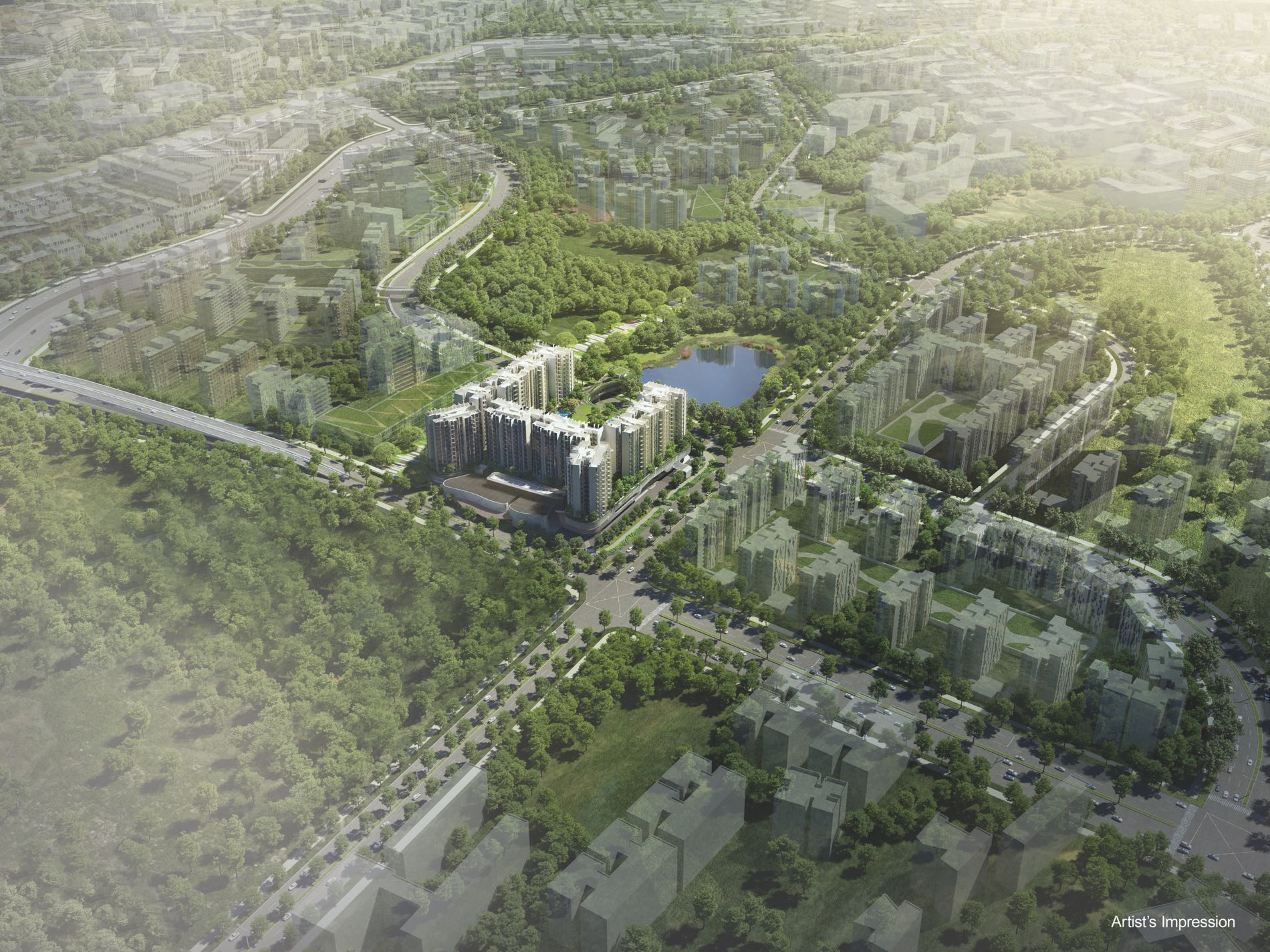
Located at the junction of Upper Serangoon and Upper Aljunied Roads, this premium development sits on 273,800 sq. ft of land that underpins the up-and-coming Bidadari Estate.

A Community in a Garden

Designed as "a community in a garden", the new estate, when fully completed, will have six distinctive neighbourhoods that will be integrated with parks and communal spaces to create a peaceful oasis. Much like Japanese zen gardens, that echo the concept of Zen 禅, this purposeful integration of nature into daily living is deliberate yet natural and instinctive.

The Woodleigh Residences will feature park-living – having a home overlooking the 10ha Bidadari Park that will form the new green lung of the estate. Residents will get to enjoy unblocked views of a picturesque lake, known as Alkaff Lake, which will be built as the park's centrepiece attraction.

To enhance the sense of Shizen 自然, the neighbourhoods within Bidadari Estate will incorporate features such as multi-level green decks, roof gardens and courtyards between blocks.

Running alongside its main road, Bidadari Park Drive, is Bidadari Greenway, which extends from the northern to the southern end of the estate. The 1.6 km-long Bidadari Greenway will form a spine connecting housing developments in the estate to Bidadari Park. It will be lined with rest areas, as well as commercial and social facilities. Pedestrian and cycling paths running through the Greenway will also enable residents to go car-lite easily within the estate.
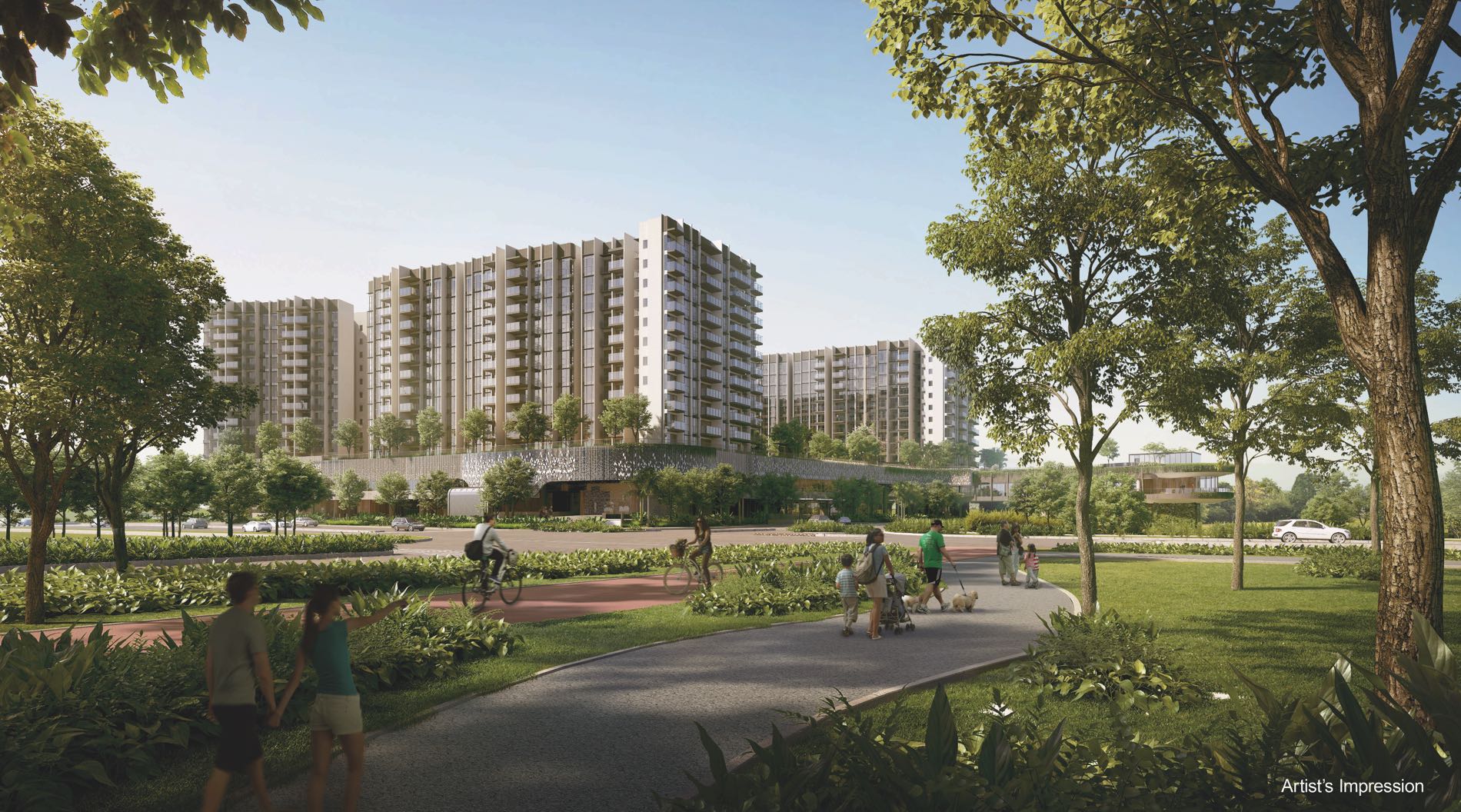
The Japanese Way of Life
Inspired by the Japanese way of life, and its renowned craftsmanship and design aesthetics, each of The Woodleigh Residences' 667 units boasts ingenious features that maximise space and adaptability.

For instance, seamless, flushed flooring from the living room to the balcony not only extends usable space, but also evokes a sense of spatial freedom and forms a gateway to spectacular views of the lake and gardens.

Each of the residences bear the Japanese hallmarks of intricate yet clean-cut design and meticulous attention to detail. Smart storage solutions help create an elegant look that brings about Seijaku 静寂, a sense of tranquility. At the same time, a clever cantilevered wardrobe system allows for customisable composition of interior spaces. Extra storage spaces are also implemented into each unit.

These homes can also evolve as their owners' lifestyles do. Socket-free non-load bearing walls allow for removal and expansion of rooms, without the need to redo the electrical wiring and to adapt to a family's changing needs. For example, a two-bedroom unit can, in future, be repurposed, with the dividing wall of the junior bedroom taken out to create a larger living space.
Lastly, quality designer fittings from TOTO, Grohe and De Dietrich provide a refined finishing touch – an understated Japanese elegance – to all homes.

Outside, thoughtful touches within the development continue to echo its Japanese theme. Residents can enjoy Japanese-inspired facilities such as an indoor onsen and a sunken courtyard with BBQ stations.

Integration on Many Levels

The Woodleigh Residences' integrated approach to life extends far beyond the apartment.
Here, residential units are built above The Woodleigh Mall, offering residents a premium lifestyle experience that includes 298,881 sq ft of restaurants, enrichment centres, medical clinics, a food hall and a supermarket. Residents also enjoy connected access to the Woodleigh MRT Station and Singapore's first air-conditioned underground bus interchange, as well as a community club, childcare centre, and Neighbourhood Police Centre -- redefining what it means to truly live integrated.
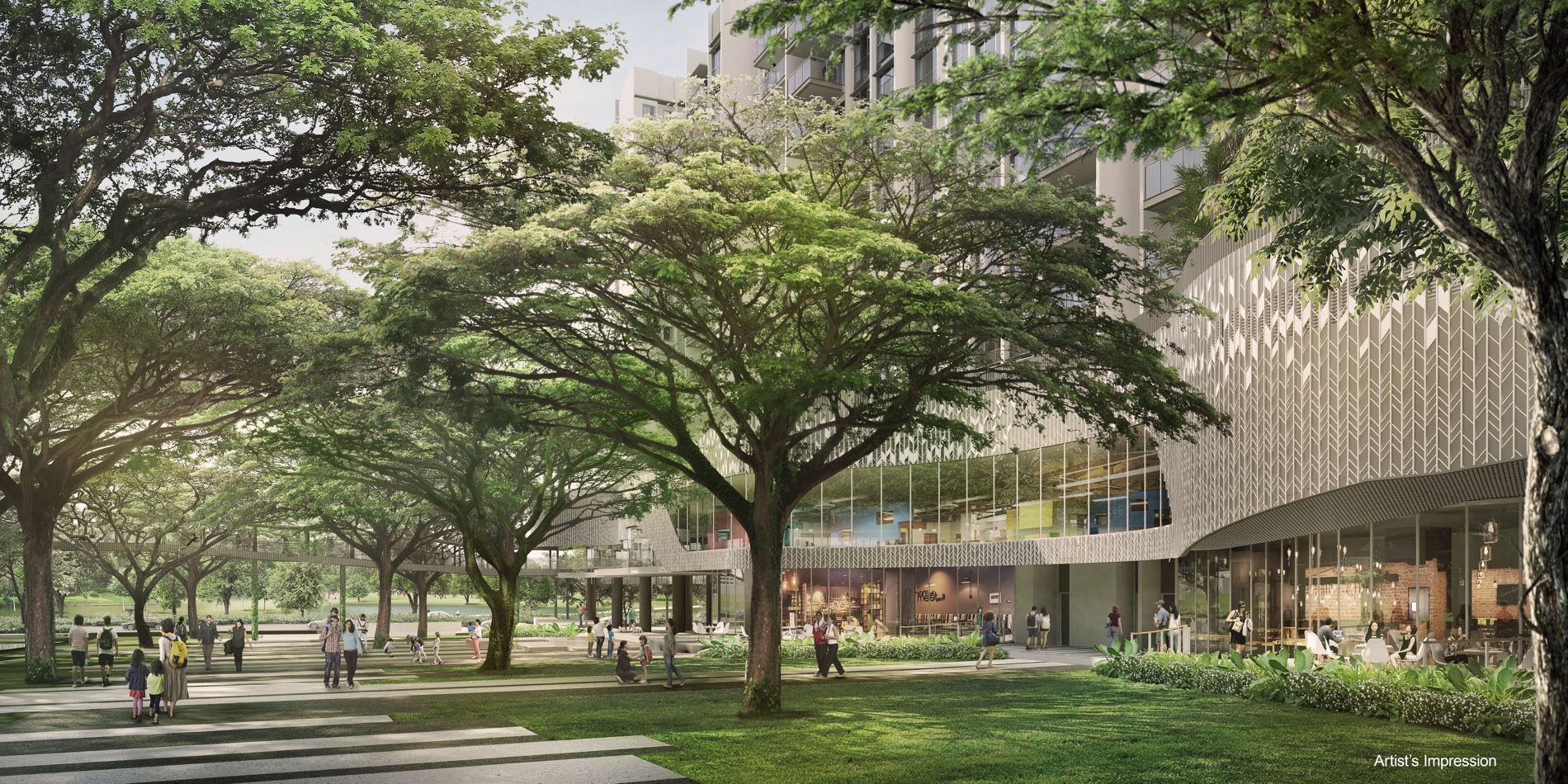

The Woodleigh Residences is also within a 1 to 2 km catchment zone of popular schools, such as Maris Stella High School, Cedar Primary School, Canossa Catholic Primary School, Paya Lebar Methodist Girls' School, Stamford American International School and St. Andrew's Village (with primary and secondary schools, and a junior college).
Its location at the city-fringe, with major expressways only minutes away, means a short drive will lead residents to the Central Business District. The Dhoby Ghaut MRT interchange station is five stops away while the Serangoon MRT interchange station is just one stop away.
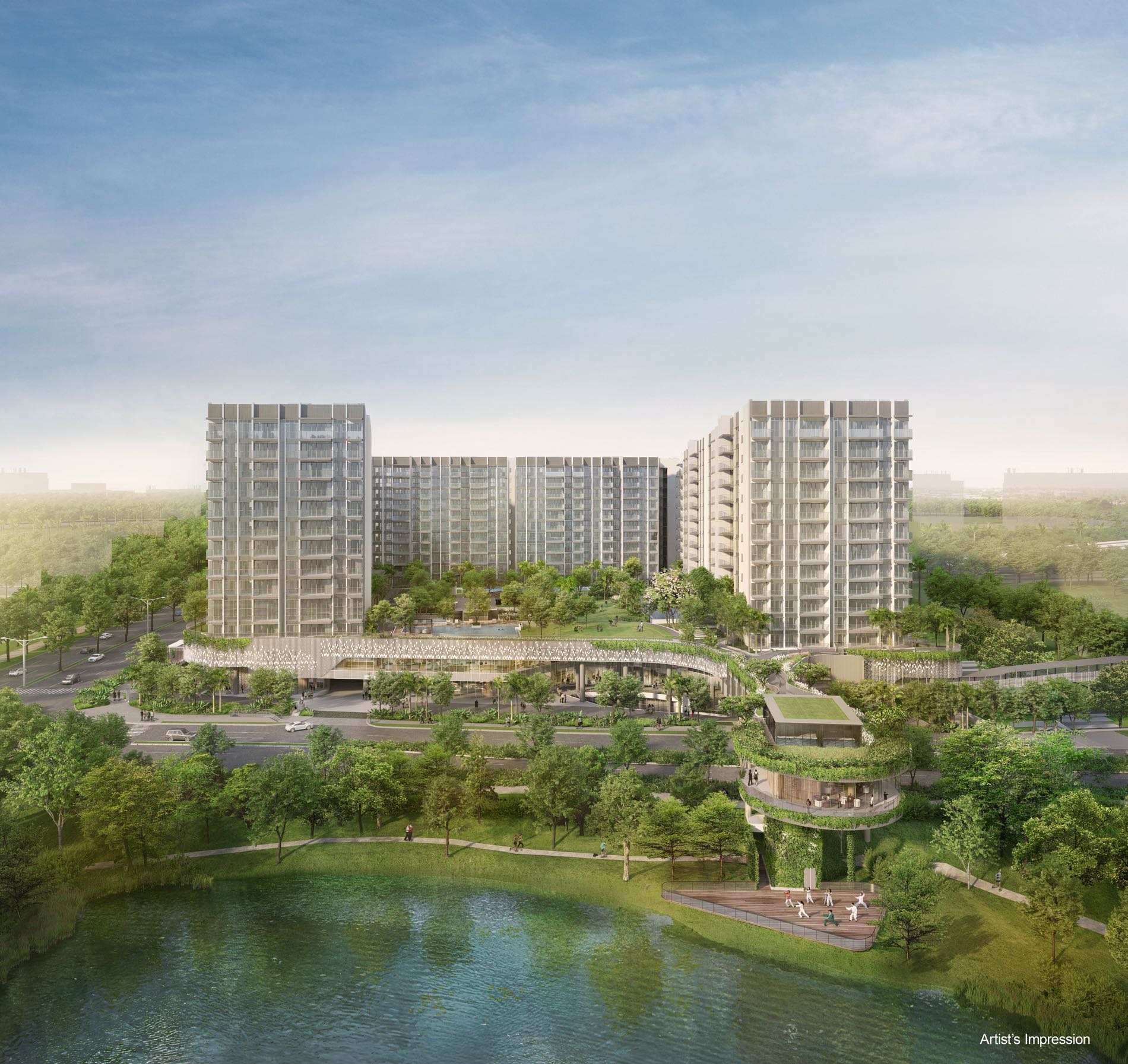
With access to such diverse and extensive amenities, it is no surprise that The Woodleigh Residences has quickly earned the reputation of being the Jewel of the Bidadari Estate Master Plan.
The Woodleigh Residences Sales Gallery
Location: Beside NEX Mall (Serangoon Link)
Daily from 10:00am to 7:00pm from 11 May onwards
For more info, call +65 6203 0088 or visit the official website here.





